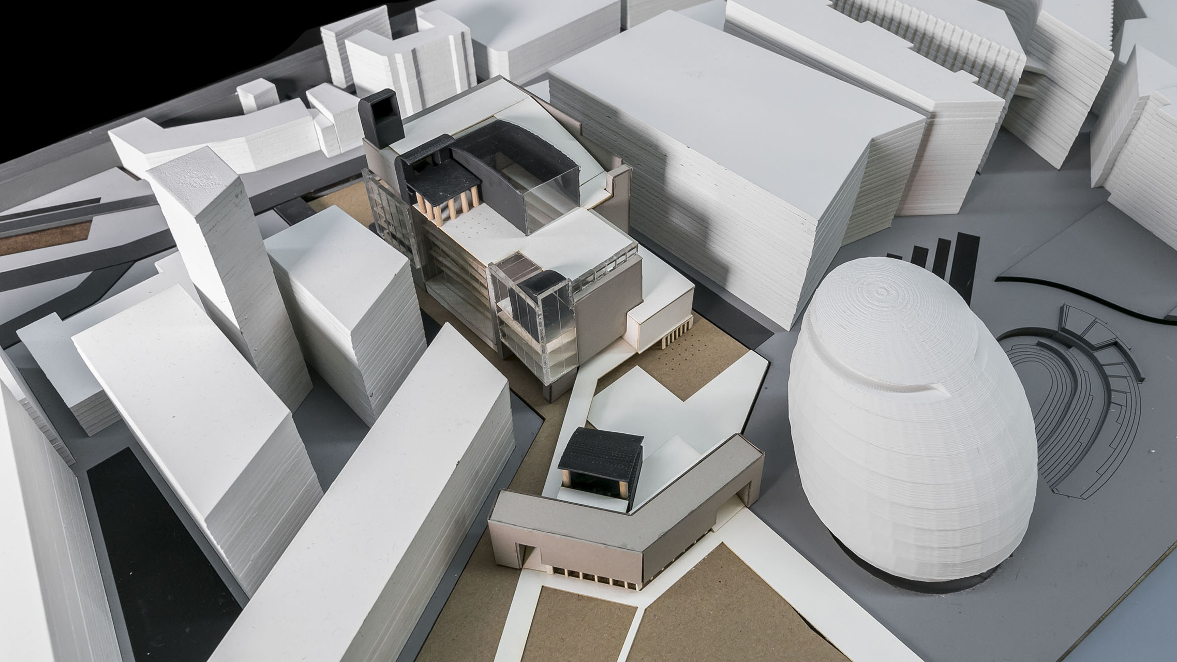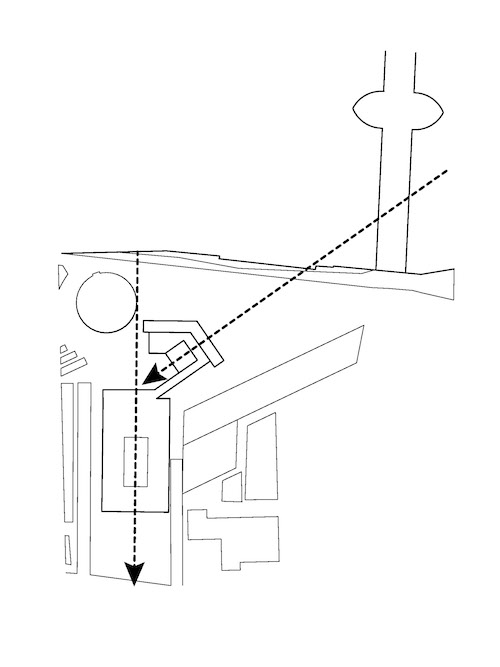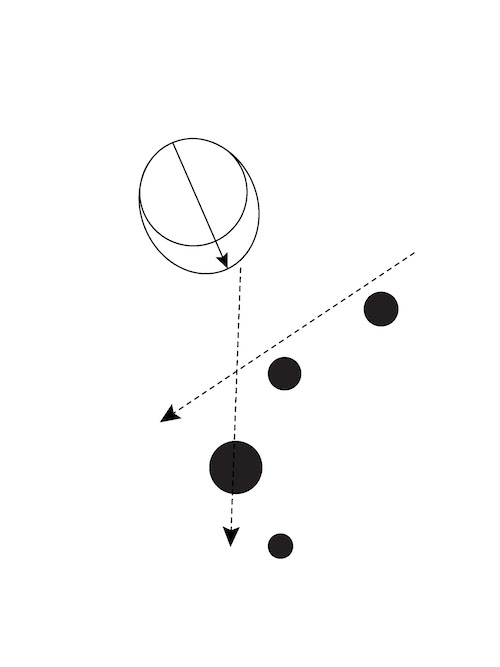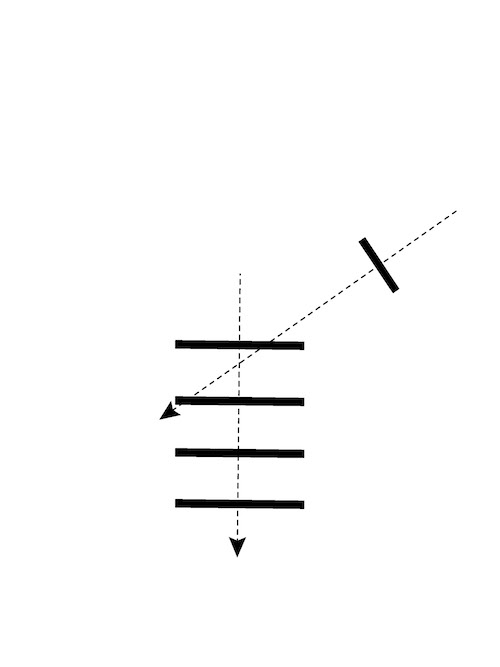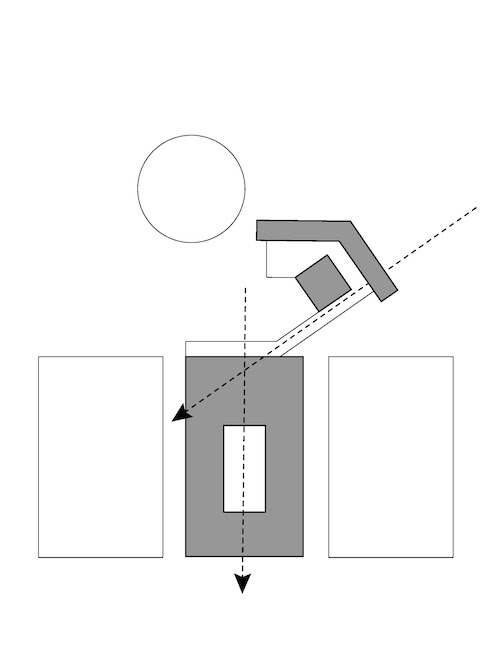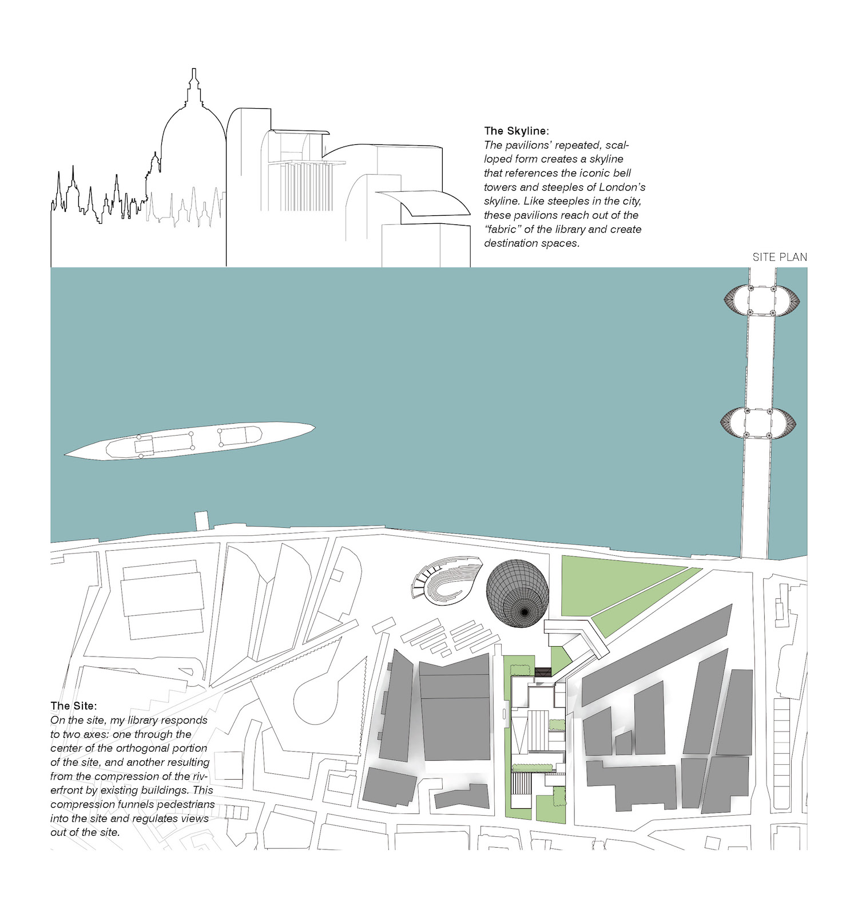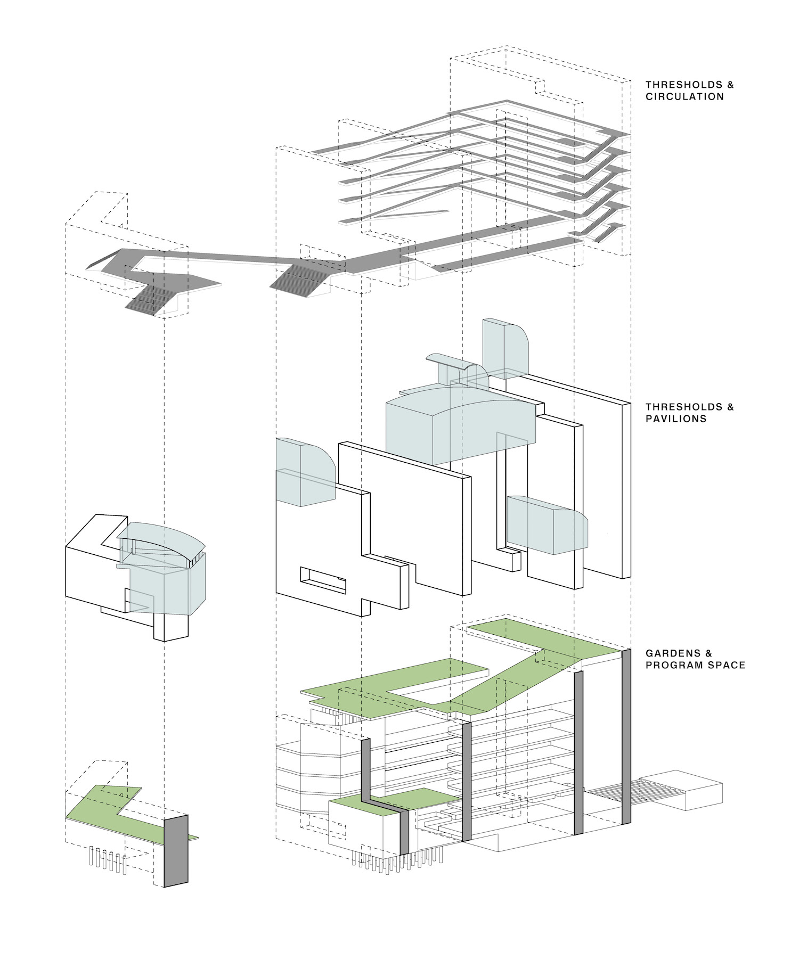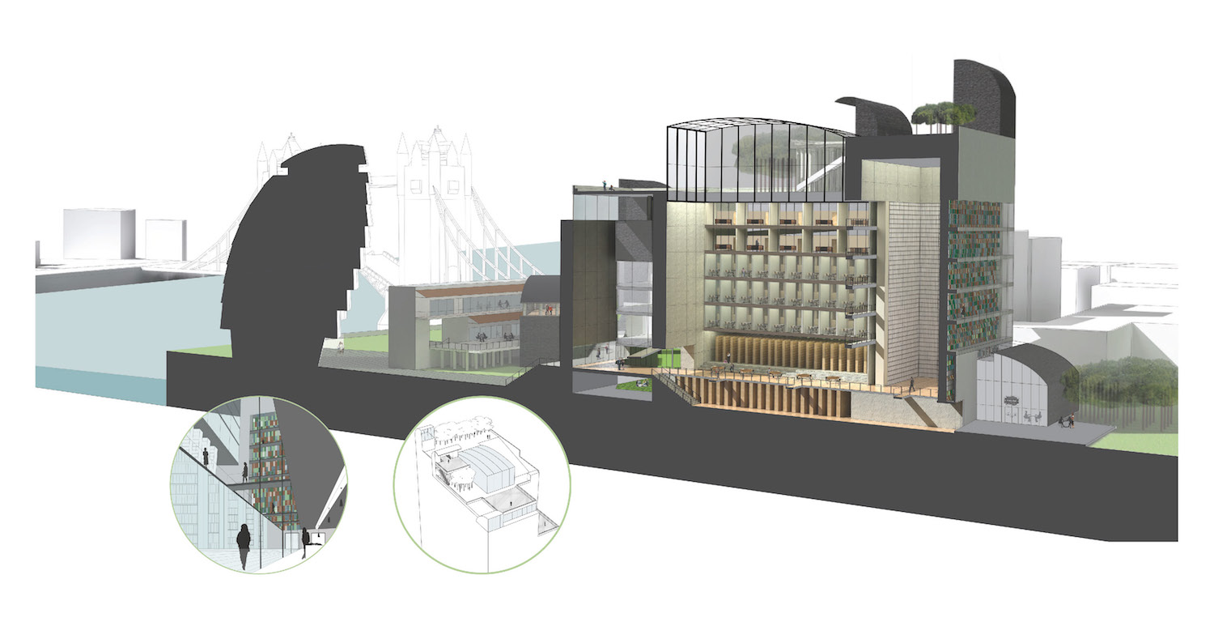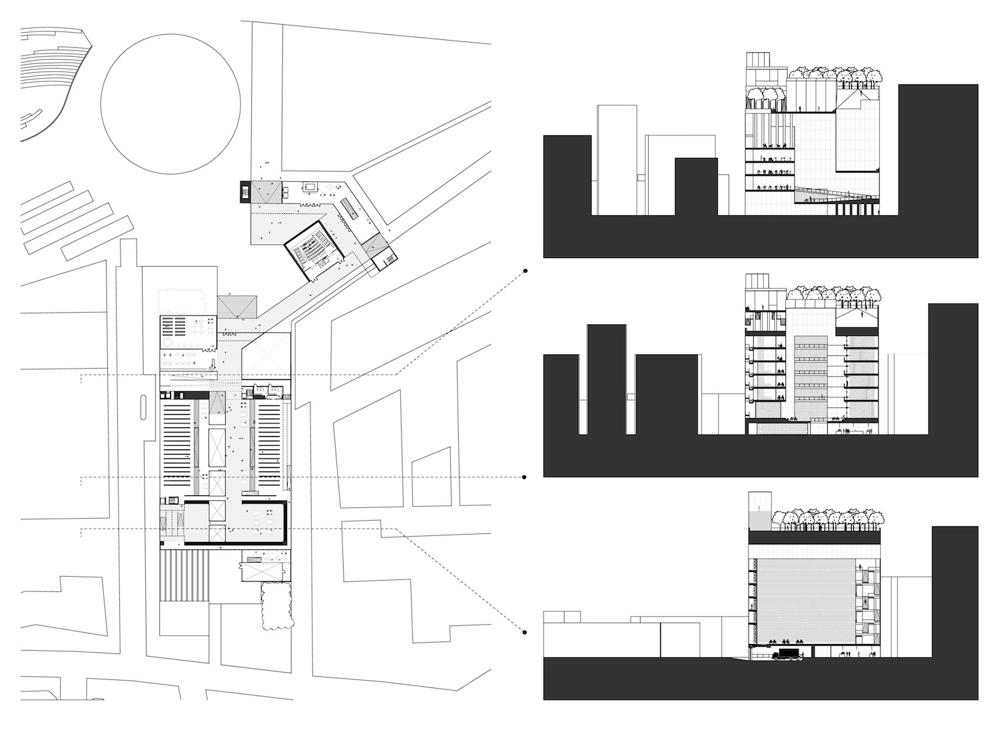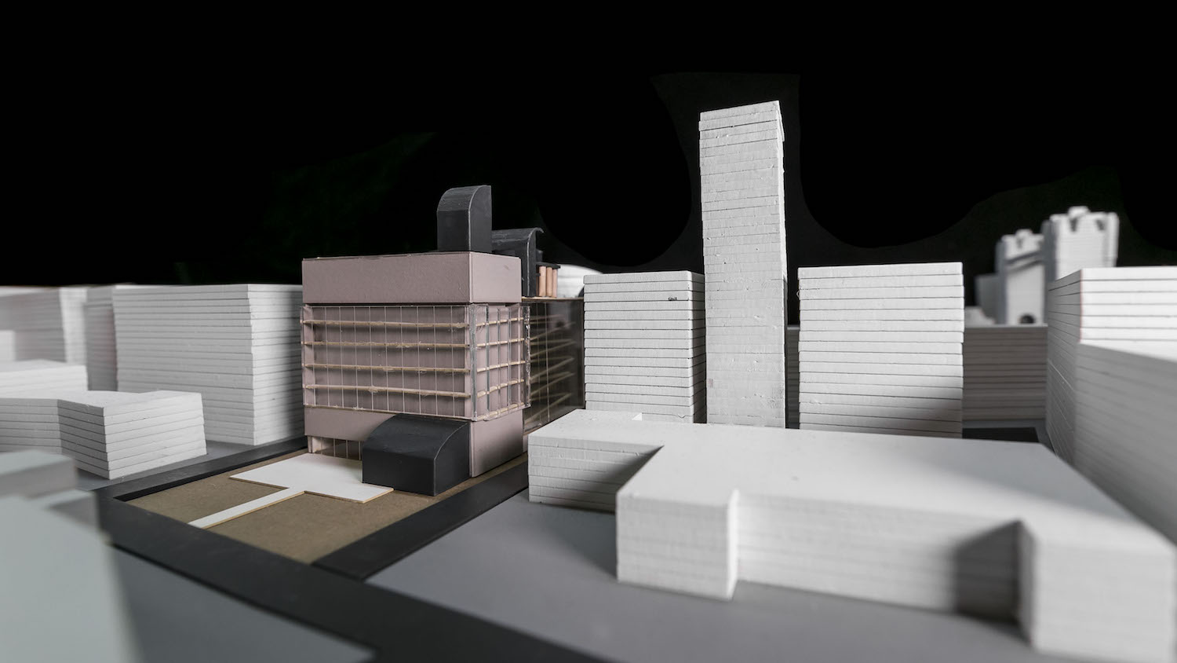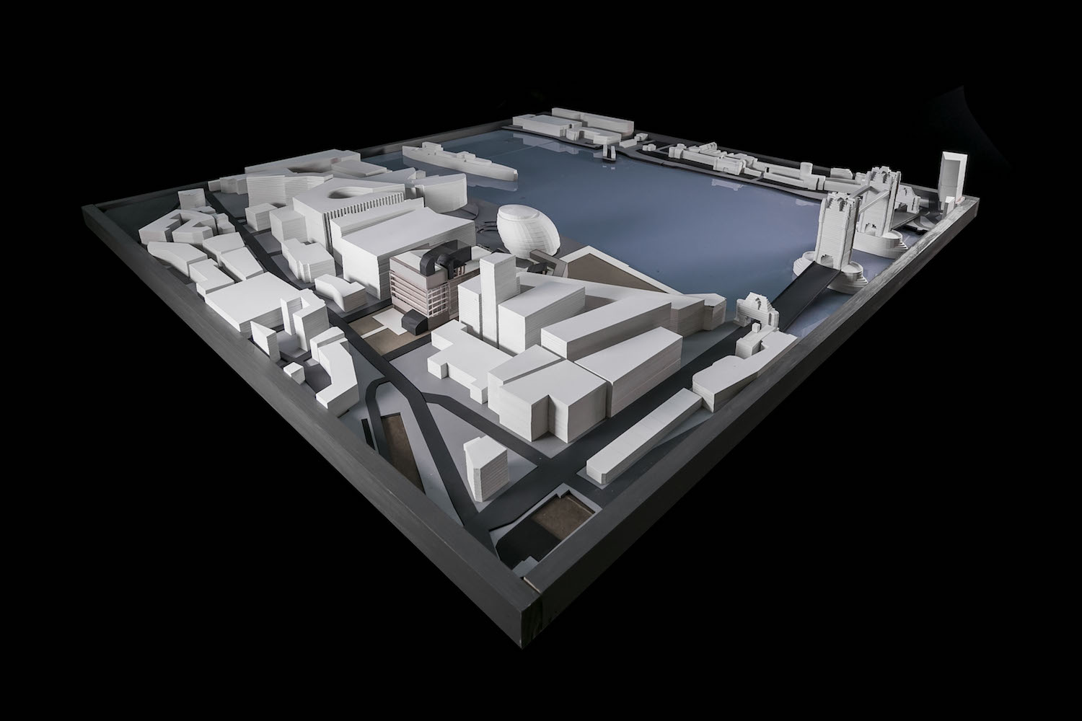This proposal for a public library on the bank of the Thames aims to connect to its site at street level and at the scale of the city as a whole. The building is experienced both as a continuation of the surrounding neighborhoods and as a monument. The London skyline is famously interspersed with Christopher Wren churches, which act as monuments and points of organization within the city. In reference to this precedent, I thematically incorporated processions, thresholds, and pavilions into my project. A series of thresholds and pavilions dictate circulation throughout my project.
The main procession of the library moves through thresholds as a series of gateways, ending in the “altar” of the library: the rare books room, a protected space, wrapped in the thick, concrete walls of the threshold. Pavilions signal destination spaces in the skyline and, on the interior, allow for light into or views out of the building. Every pavilion can be occupied in some sense: the auditorium, the rare books room, the skylight of the great hall, and the roof garden pavilions, which formally, act as objects in a garden. Pavilions are simultaneously grand steeples and occupiable objects, depending on the visitors’ point of view.
